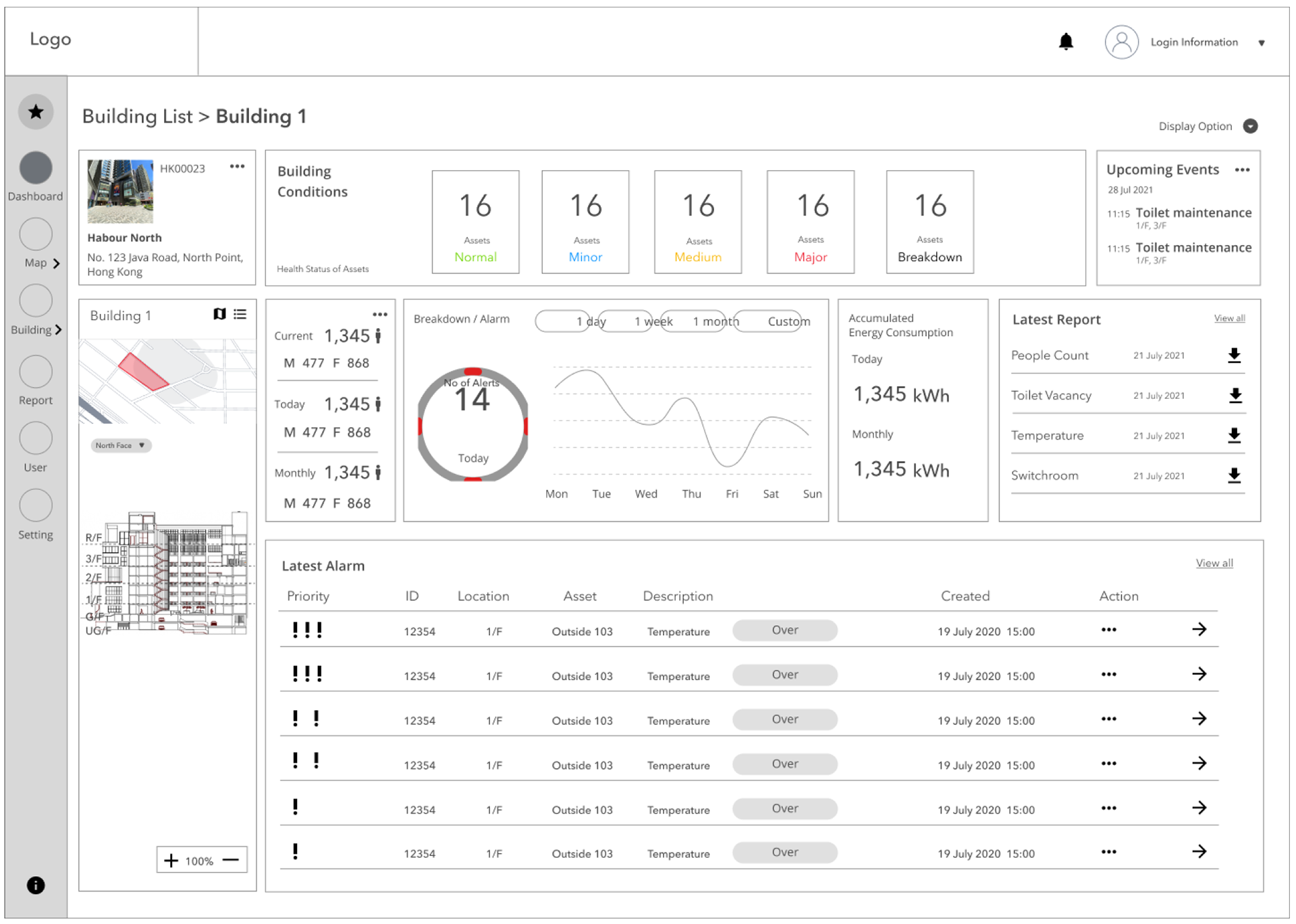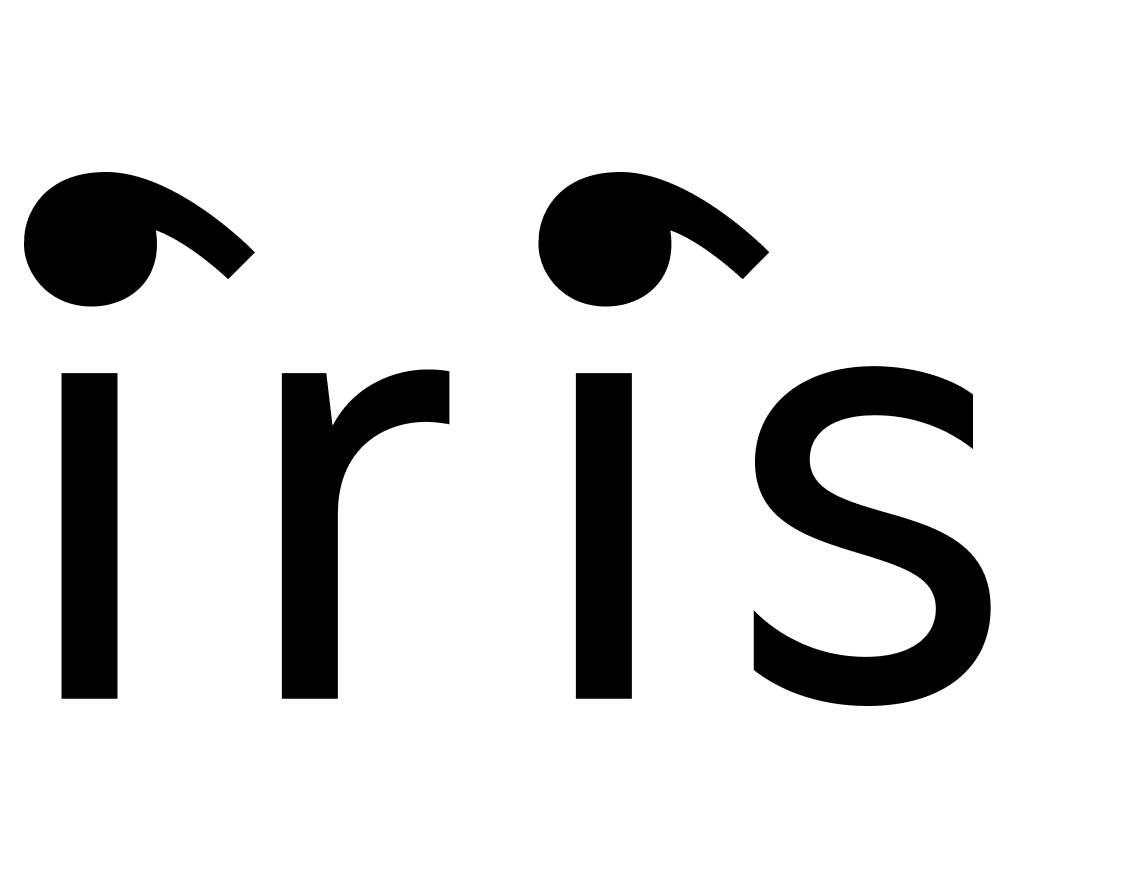Responsibilities: Market research, conducting site visit and interview, wireframng and prototyping
Overview: My task was to design the UX & UI of a facility management system for Harbour North (北角匯), a mall located in North Point, Hong Kong. I worked as a design intern with a senior designer, we completed the first version of the product within a month. The client is property management company and the end users are facility managers.
Design Process
Sitemap
Wireframe


The wireframe was used to get feedback from key stakeholders.
Solution
After listening to the end users, and taking into consideration of the project schedule and balancing the developmental resources. We added more features and took away the less requested ones.



Design Challenge
Event management: Defining location in a building for event management
Normal zoning by shops could not provide enough accuracy. The task requires more flexibility. With the flagging and naming feature, user can define the location in non-specified areas like corridor and add more useful details.
Normal zoning by shops could not provide enough accuracy. The task requires more flexibility. With the flagging and naming feature, user can define the location in non-specified areas like corridor and add more useful details.
Sensor setting: A system for user to input sensor information, while maintaining a clear hierarchy of information display.
I had to understand the underlying logic of the sensor, first the user have to add the monitoring item to the floor, then add sensors to the monitoring item. To ensure the flow is clear I added instruction to the empty space to avoid confusion.
Threshold setting: I was not familiar with the logic of sensor threshold. I approached the colleague from the software team to learn more about the concept, how to incorporate the feature to the system and ensure the user can understand the information clearly.





